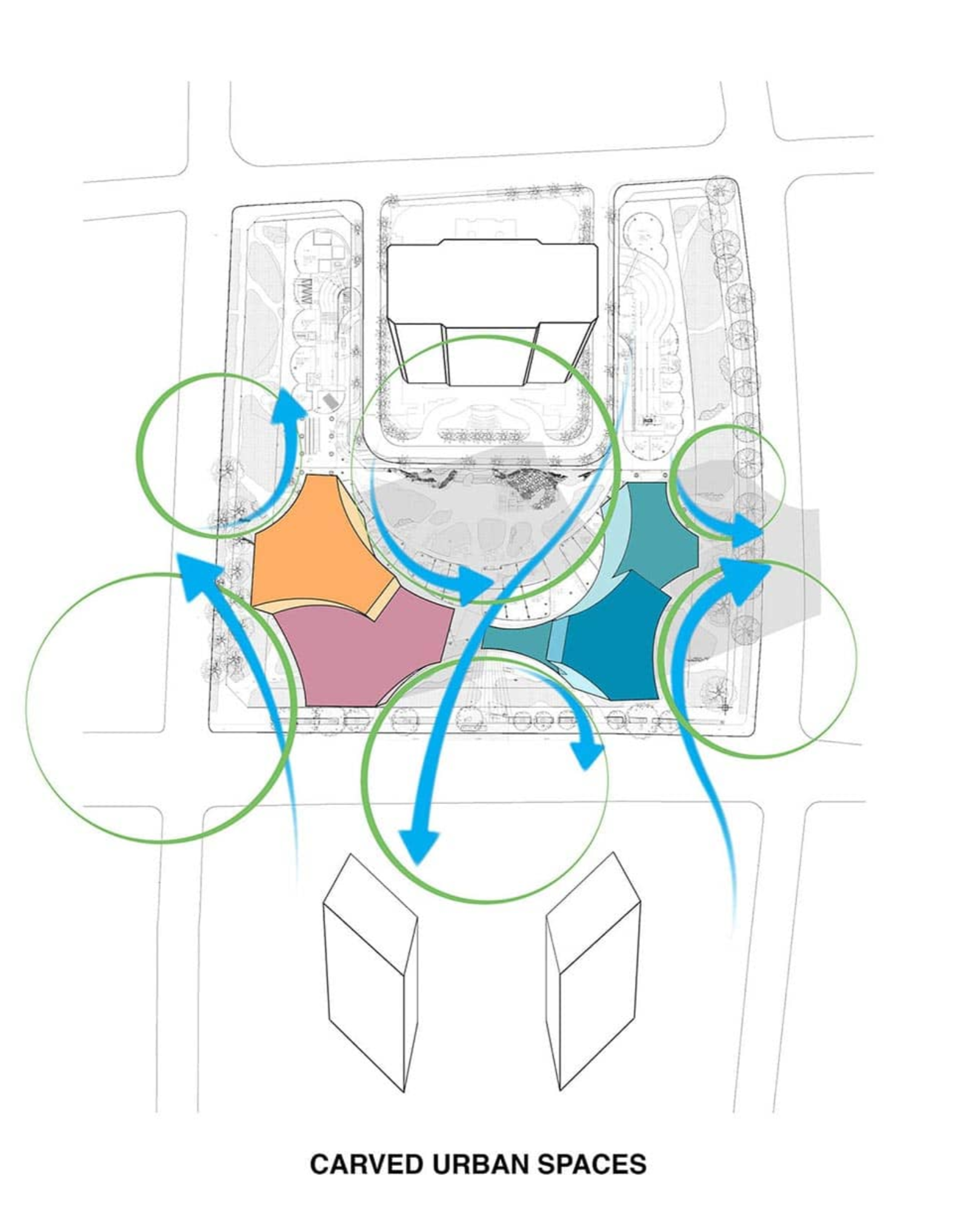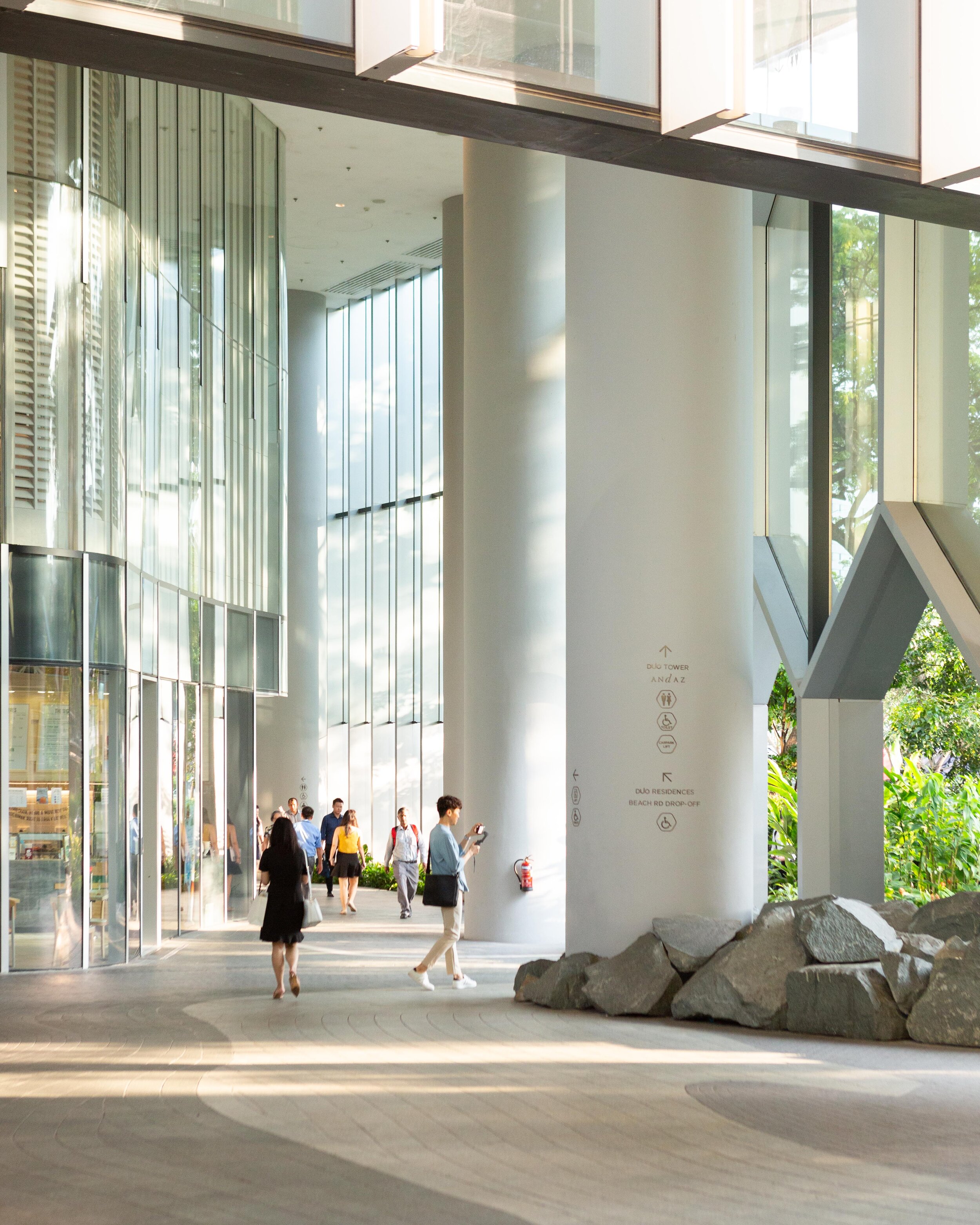Picturing DUO by Büro Ole Scheeren Group
For today’s post, I look at the role DUO plays as a civic-minded project. DUO is a high-cost mixed-use development sandwiched between two other high-end office towers by DP Architects and I.M. Pei. In a wider context, these three buildings are at a nexus point connecting the Bugis neighborhood with the colonial-era Kampong Glam district with the possibility of connecting with Marina Square as an expanding Central Business District
DUO is not a particularly traditional title. The Duo Towers would be a more appropriate name for an article, and I’d like to stick to that, but that is no longer where the life of a name thrives. As renderings have become more significant than writing in marketing future projects, the name is no longer confined to a utilitarian role. Now, it can play the part of typographical aestheticism. The new age of profitable internet culture has ushered in with its names that test our language, like iPhone and YouTube, and challenge the immutable notion of a noun. And just as the name DUO inhabits a futuristic new space in the English language, the Duo towers quite literally bent expectations of the urban tapestry around its neighbors to declare practicality for the future.
DUO was commissioned in 2011 by the M+S Pte Ltd, a joint venture with Khazanah Nasional, the sovereign wealth fund of the Malaysian Government, and the non-sovereign Singaporean counterpart, Temasek Holdings Pte Ltd. Capitaland and UEM Sunrise Berhad were both tasked as project managers. Construction started in 2013 and finished by early 2018. From just about every metric, the project is massive. It added an estimated 1.73 million square feet of gross floor area within a quarter-million square foot site, with a total construction area of 3 million square feet. That’s over half a million square feet greater than the Empire State Building. The building has a gross development value of $4 billion, according to Straits Times.
The project contains 660 residential units and 350 hotel rooms connected to amenities and a 51,000 square foot ballroom, 690,000 square feet of office space, an observation deck, retail shops, a subway station, and three levels of parking.
Architectural Design
Büro Ole Scheeren Group, led by its eponymous founder, is responsible for the project’s design. The towers are clad with a hexagonal skin and vertical curtain wall framework. The two towers create a visual play distinct by any city’s standards, even in the star-studded Singapore skyline. But the true success of the building with the city goes beyond its aesthetics. The building is unique in Singapore because it was designed with people in mind, not the car. The multi-million square foot project unifies a broad ideological vision into a modular mega development that contributes significantly to the wider urban fabric. According to the architect, this deliberate choice came as a reaction to a wider trend in Singapore that worried the firm.
Site plan of DUO, image via Büro Ole Scheeren Group
Singapore consistently ranks as one of Asia’s most livable cities. However, it is increasingly dominated by isolated individual towers that favor exclusion over social connectivity. The prescribed zoning confronts the project with a dual dilemma: it splits the site into two separate pieces, and leaves large, bulky footprints for the resulting tower envelopes which risk overpowering the surroundings and the intimate scale of the adjacent historic Kampong Glam district
An Eye on Urban Design, Criticism Through Jane Jacobs
From this quote, the firm’s articulation of a problem with architecture in Singapore channels the issues described by urbanist Jane Jacobs in The Death and Life of Great American Cities. In order to provide clarity for this review of the towers, it will be useful to evoke the sentiment of the four conditions Jacobs spells out as being necessary to harbor a diverse and economically successful city. DUO undoubtedly demonstrates two such conditions, though it lacks one.
The first condition demonstrated by the project is mixed-use in such a way to attract a diversity of people. It provides homes targeted at the kind of workers who might work in the building’s own offices, and at the ground level it engages with a mild diversity of retail along the base will also help to enrich the neighborhood, and ensure it doesn’t resign an entire city block to two functions.
It could be better, certainly, by offering homes at the market that could work in the retail stores and have a sincere diversity of retail, but it is significantly better than its competitors. And at the core, there is a publicly accessible courtyard with a fountain pool for children and seating for dates and phone calls nested around sound-absorbing greenery that creates a welcoming environment.
The second condition demonstrated is a shortening of city blocks for the benefit of the pedestrian. Once again, the wider argument by Jacobs for low-rise high-density development is lost with a monolith development, but given the conditions of the commission, the hexagonal skin that has come to define the towers has a unique engagement as arches for pedestrians to move through.
The wide-open passageways, legible way-finding labels, and lack of hard walls eases navigation and protects pedestrians from Singapore’s harsh tropical climate. From a foot-traffic perspective, the building is an outstanding project. This urbanist success is undercut by the four impenetrable roads, ranging from four and five-lanes wide to the extraordinary eight-lane wide Beach Road.
The remaining two conditions by Jacobs is that a neighborhood must have an adequate ratio of people with urban space to support such infrastructure and that a city block’s building must have diversity in age and scale. On the first point, I’m not informed enough to comment. On the final condition, the building fails by not providing space for future development to grow around it. Granted, it is likely a craving to maximize profits lead to this decision. Maybe in the future, we could see as it ages the low-rise portions of the building be demolished for added diversity! One can have hope.
From this seemingly pessimistic, I want to emphasis this building is worth significant appreciation. While it’s not fully successful, it still is way more successful than its two neighboring towers. Pei’s Gateway completely fails with the four conditions, and DP Architect’s sculpture garden within Parkview Square is not welcoming for the urban experience, acting more like a gated community than a park.
In a city like Singapore that often struggled at every level to match Jacob’s advice, DUO is quite the reprieve. As the architect frames the project, “Embracing civic spaces in a symbiotic relationship with each other and thereby transforming the surrounding multivalent urban fabric, the two sculpted towers act as urban space generators,” (web). While this is an admirable addition to the city, it’s worth asking if such civic-minded architectural thoughtfulness should be called for as a status quo rather than unique. As citizens of Singapore fight for a more pedestrian-friendly urban environment, DUO can act as a benchmark for how to do so while still focusing on economic interests.
Thank you so much for reading my post. Check me out on social media with the links below, and please press like and comment to help me satisfy the algorithms


















