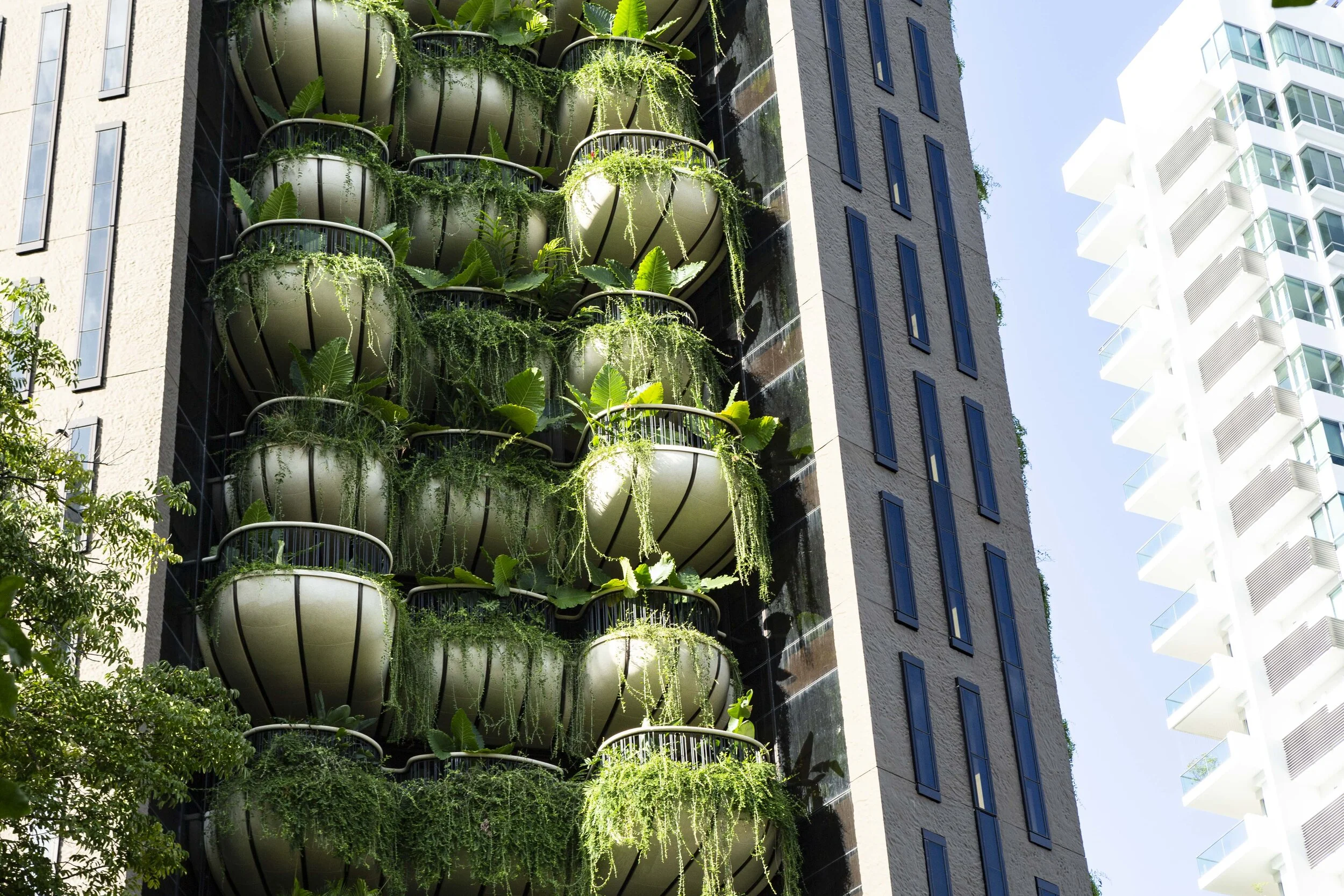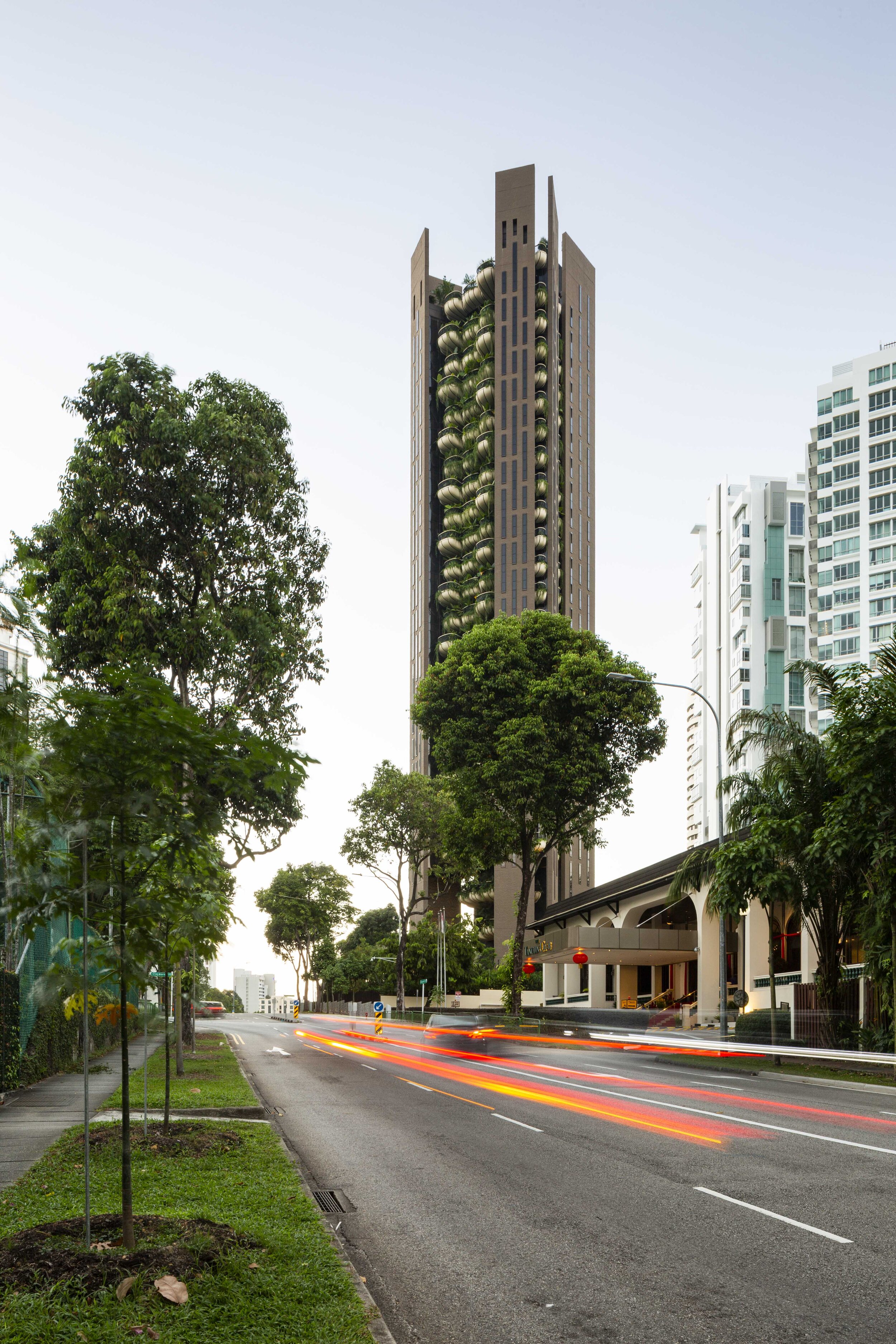Eden by Heatherwick
Green-scaping on Eden by Heatherwick Studios
Eden is the product of Heatherwick Studios and Swire Properties. Standing 20 stories tall, it offers 20 luxury apartments for a potentially resilient market overlooking the especially affluent Ardmore neighborhood in Singapore. The building’s design plays on the theme of Singapore as a garden city. The architect referred to the founding Prime Minister of Singapore, Lee Kuan Yew, who had hoped Singapore to be like a ‘city in a garden.’ This mantra has been a powerful rallying call for the city in the 21st Century, and this building is certainly carrying on that tradition.
Eden, shot from Draycott Drive
The building's facade is textured with a plasticky fabrication aesthetic. I first saw it before the paint job, a bare concrete facade. I had quite enjoyed the almost brutalist design. I have since grown to appreciate it in its current brown coat. Whereas before I had been comparing it to the former elephant enclosure at the London Zoo, both emulating rough skin and enduring strength with uncoated concrete, the brown tower appears more like a tree stump cracked open to reveal a cornucopia of mushrooms and moss, from which the ultra-wealthy can sip their morning tea. It’s an innovative interpretation of garden city, almost post-modern in its ability to project identity.
A clear view of the side facade of Eden
According to Dezeen, the concrete “was cast from moulds that Heatherwick Studio imprinted with a topographical map of Singapore's terrain,” (source). Now, I don’t know if I can believe that. There’s hardly a country flatter than Singapore, but the aesthetic works regardless.
View of Eden from the west, along Draycott Drive
The building is 343 feet tall and was completed in November of last year. Each of the 20 units has four bedrooms across 3,000 square feet along with the cantilevered balconies that I mentioned earlier.
These photographs were taken way back in January, but it has taken me a while to get around to sharing them. Hope you enjoyed them!
Thank you so much for reading my post. Check me out on social media with the links below, and please press the like button and comment







